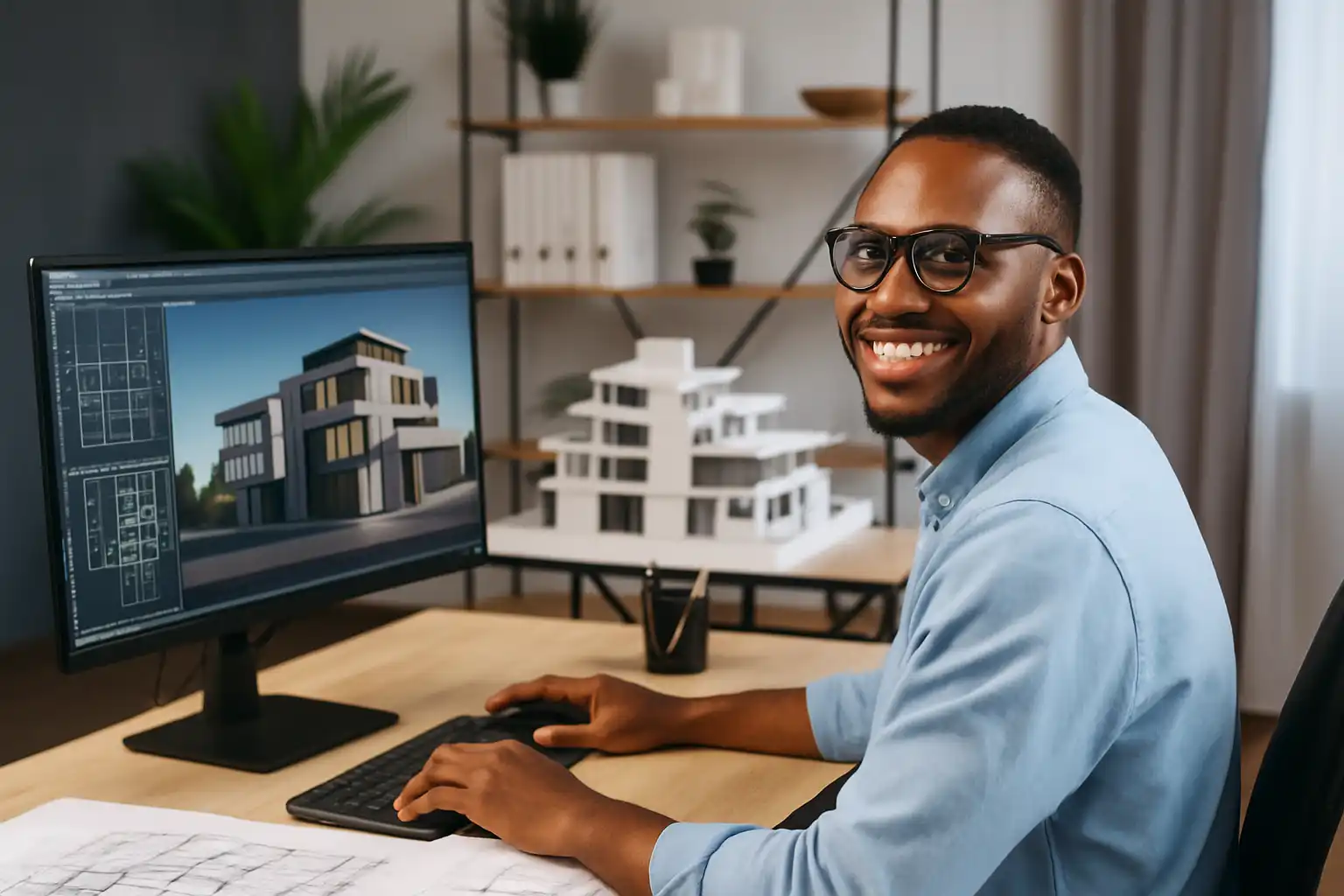
3D Modeling and Visualization: Transforming Architectural Planning
Introduction
In today’s rapidly evolving construction and architecture industry, precision, efficiency, and visualization are no longer optional—they are essential. 3D modeling and visualization have revolutionized how architects, engineers, and clients approach architectural planning. From conceptual sketches to detailed renderings, 3D technology allows for accurate design, better communication, and improved decision-making before a single brick is laid. This blog explores how 3D modeling and visualization are transforming architectural planning, enhancing collaboration, reducing errors, and ensuring that every project meets the highest standards of design excellence.
Understanding 3D Modeling in Architecture
3D modeling involves creating digital representations of physical structures using specialized software. Unlike traditional 2D drawings, 3D models offer a three-dimensional perspective, allowing architects and clients to experience spaces realistically. These models include details like textures, lighting, structural elements, and spatial relationships. By visualizing buildings in 3D, stakeholders can assess design feasibility, functionality, and aesthetics early in the planning process.
Key benefits of 3D modeling:
- Detect design errors before construction begins.
- Accurately calculate materials and costs.
- Facilitate collaboration among architects, engineers, and clients.
- Improve client engagement through realistic visualization.
The Role of Visualization in Architectural Planning
Visualization complements 3D modeling by turning models into realistic images, animations, or virtual reality experiences. This allows stakeholders to virtually walk through spaces, understand lighting effects, and experience the design before construction. Visualization bridges the gap between technical drawings and real-world perception, enabling informed decision-making and early adjustments to designs.
Visualization techniques include:
- Photorealistic rendering
- Walkthrough animations
- Virtual Reality (VR) experiences
- Augmented Reality (AR) overlays
Step-by-Step Process of 3D Modeling and Visualization
- Concept Development
- Architects brainstorm ideas, create sketches, and develop preliminary designs.
- Client input is gathered to ensure alignment with vision.
- Digital Modeling
- The 2D sketches are converted into 3D models using software such as Revit, SketchUp, or AutoCAD.
- Structural elements, materials, and textures are added for realistic representation.
- Visualization Rendering
- Models are enhanced with lighting, shadows, and environmental context.
- Photorealistic renders and walkthrough animations are generated.
- Client Review and Feedback
- Clients review models and visualizations to suggest modifications.
- This step reduces costly errors during construction.
- Finalization and Documentation
- Adjustments are made based on feedback.
- Final 3D models serve as a blueprint for construction planning and execution.
Advantages of Using 3D Modeling and Visualization
1. Enhanced Accuracy
Digital modeling reduces human error, ensuring that every measurement and detail aligns with real-world construction.
2. Improved Communication
3D models simplify technical designs, making them understandable for clients and non-technical stakeholders.
3. Cost Efficiency
By detecting errors and testing materials virtually, projects save time and resources, preventing costly rework.
4. Design Flexibility
Architects can experiment with materials, textures, and layouts virtually, giving clients options to choose from.
5. Marketing and Presentation
Photorealistic images and VR walkthroughs are invaluable for presenting projects to investors, buyers, or regulatory authorities.
Applications of 3D Modeling and Visualization
- Residential Projects: Homeowners can virtually explore layouts, furniture arrangements, and interior finishes.
- Commercial Buildings: Offices, malls, and complexes benefit from precise planning of structural and aesthetic elements.
- Urban Planning: City planners simulate road networks, landscaping, and public spaces.
- Restoration Projects: Historical buildings can be digitally reconstructed before renovation.
Choosing the Right Tools and Software
Successful 3D modeling and visualization depend on using the right technology. Popular software includes:
- AutoCAD: Industry-standard for drafting and modeling.
- SketchUp: Intuitive and fast for conceptual 3D designs.
- Revit: BIM (Building Information Modeling) software for detailed architectural planning.
- 3ds Max / Blender: Advanced rendering and animation for photorealistic visualization.
- Lumion / Twinmotion: Real-time visualization tools for immersive experiences.
How BATIMOI BTP Utilizes 3D Modeling and Visualization
At BATIMOI BTP, we integrate advanced 3D modeling and visualization into every project. Our process ensures:
- Designs are precise and visually compelling.
- Clients can experience spaces virtually before construction begins.
- Errors are minimized, saving time and cost.
- Collaboration between architects, engineers, and clients is seamless.
Our team of expert architects uses cutting-edge software to create sophisticated models, realistic renderings, and immersive walkthroughs that bring architectural visions to life.
Conclusion
3D modeling and visualization have become indispensable tools in modern architectural planning. By combining creativity with precision, architects can design buildings that are functional, sustainable, and visually stunning. Clients gain confidence in their investments, while construction teams execute projects efficiently with minimal errors.
If you are ready to transform your architectural ideas into a reality, trust BATIMOI BTP to deliver exceptional 3D modeling and visualization services. Contact us today via email at info@batimoibtp.com or through our website here. Let’s bring your vision to life with precision, innovation, and style.

